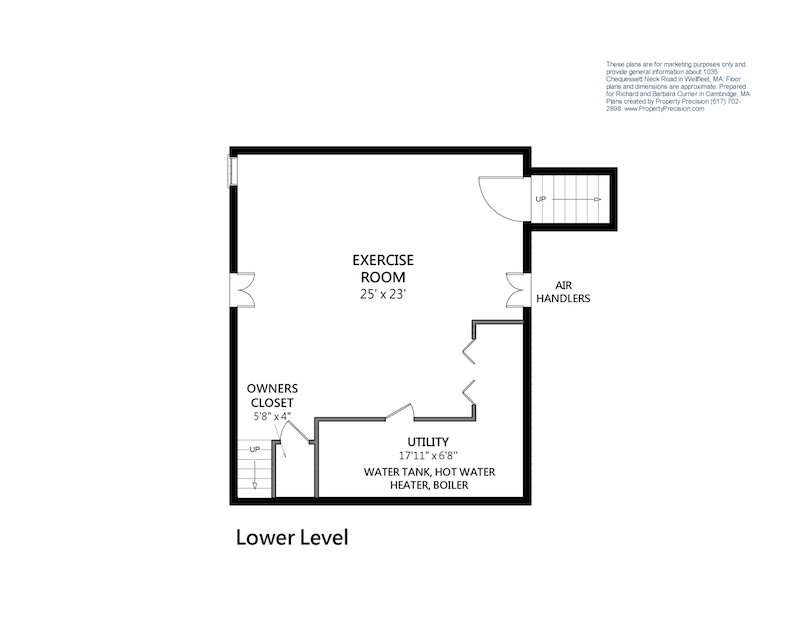



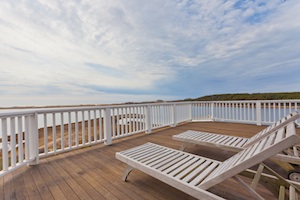
Herring Cove House has been designed to offer comfortable living with breathtaking views from every room. Here are a few highlight features:
- Elegantly furnished with a mixture of comfortable upholstered furniture and attractive antiques.
- Large open "great" room with 15' ceilings that make up the living room, dining room and kitchen.
- Fully applianced cooks kitchen with island, sky lights, granite counters, Subzero refrigerator and Thermador range, beverage refrigerator, two electric ovens, and microwave.
- Sunken living room with two seating areas, fireplace, mesmerizing views of the Herring River basin, Great Island, the National Seashore and Cape Cod Bay.
- Large decks opening from the living room, dining room, and den.
- Comfortable study with working desk with desktop computer and three-in-one printer available, bookcases filled with interesting reads and a TV with cable.
- Master bedroom suite off the main living area includes a cozy sitting area, dressing room, spa-style bathroom with Jacuzzi tub and separate toilet room.
- Second master bedroom affords comfortable bedroom space without compromise. Similar to the main master bedroom with en suite three piece bath and a private door to deck.
- Two additional bedrooms with twin beds.
- Family room with books, TV and a wet bar with mini-fridge.
- Game room with ping pong table.
- Laundry room with stack washer and dryer, second dryer, sink, and ironing board.
- Home gym with rubber mat flooring, a tread mill, rowing machine and room for yoga and workouts.
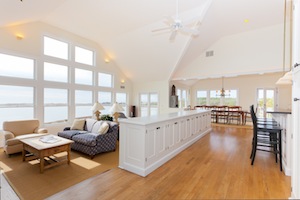
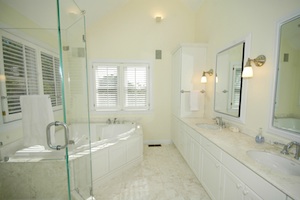
OTHER AMENITIES THROUGHOUT THE HOUSE:
- Air-conditioning
- Oak floors
- Central vacuum system
- Several decks
- Outdoor shower
- Spa-style baths
- Natural stone entry and baths
- Game room with ping pong table
- Wet bar in family room
- Home gym
- Wireless internet
- Room to room multi-Source home audio system
Main Level Floor Plan
Click room for an image
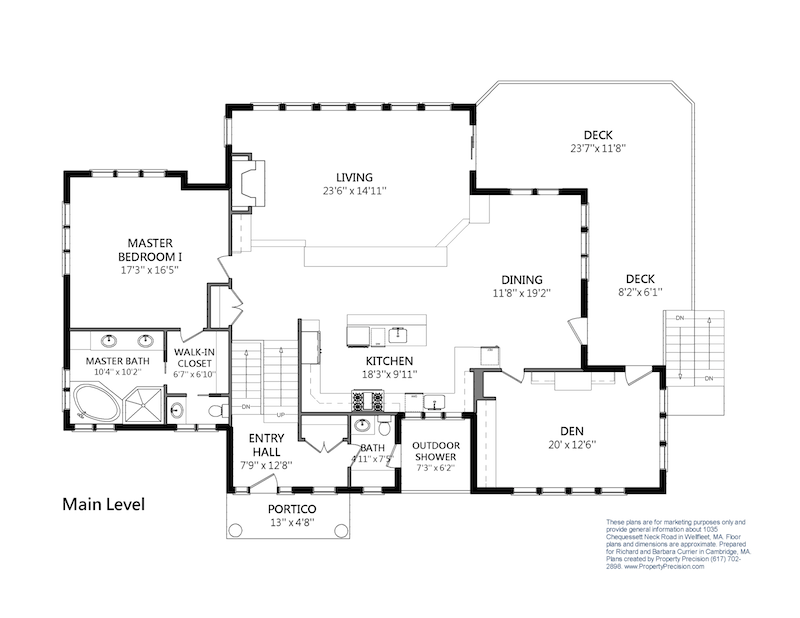
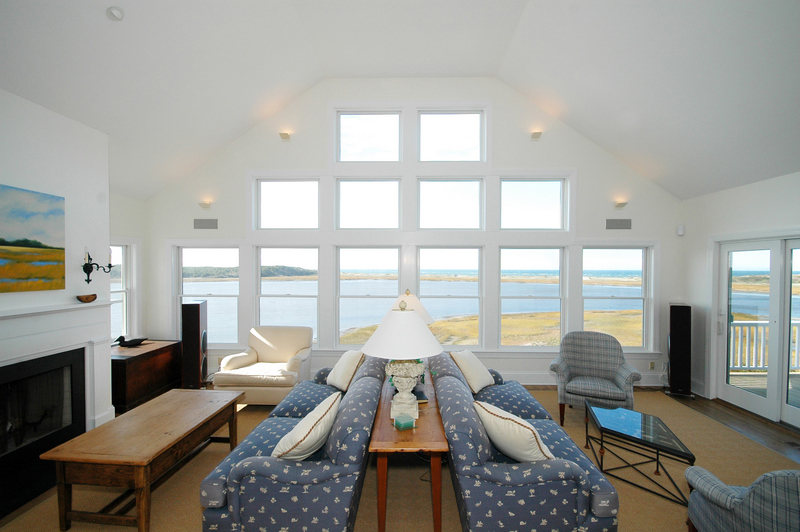
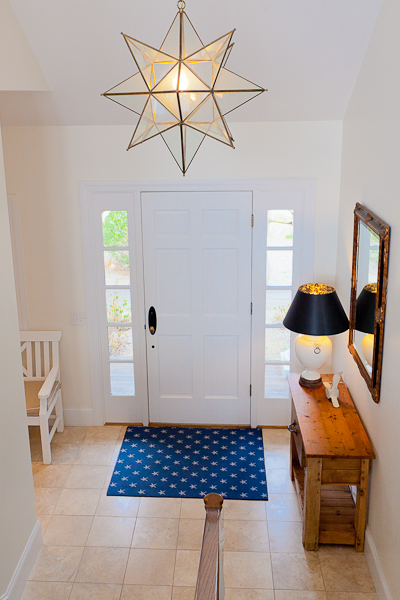
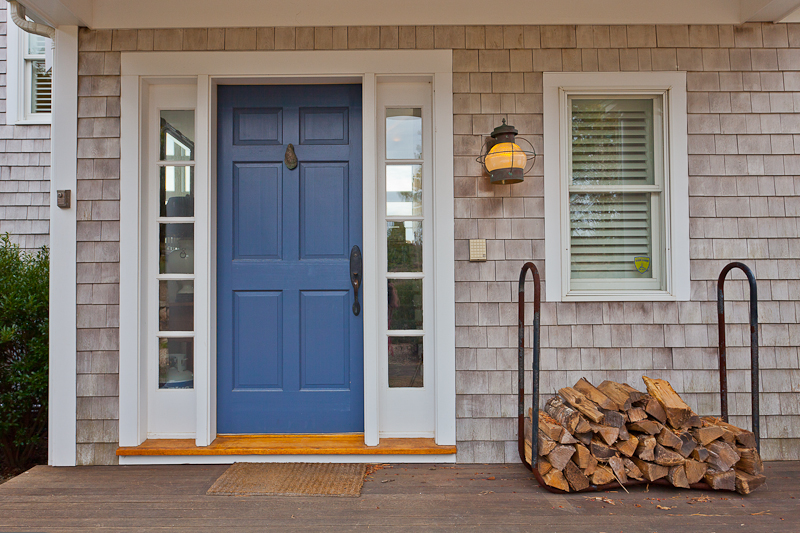
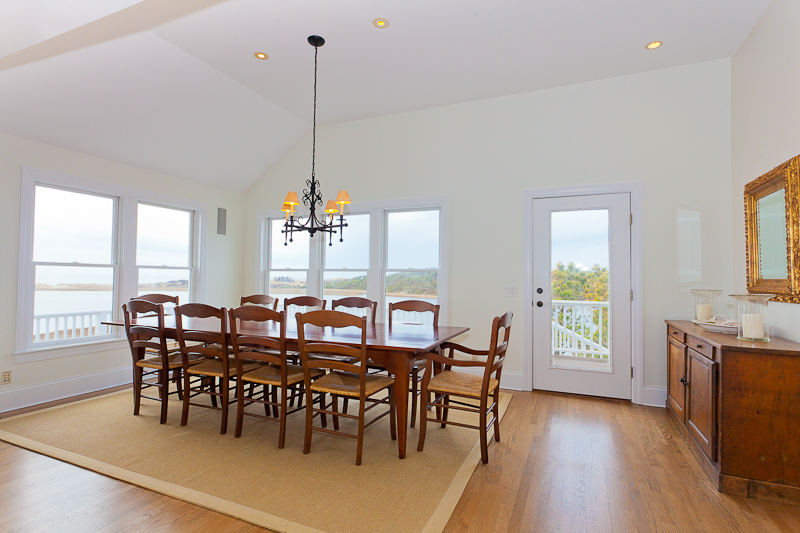
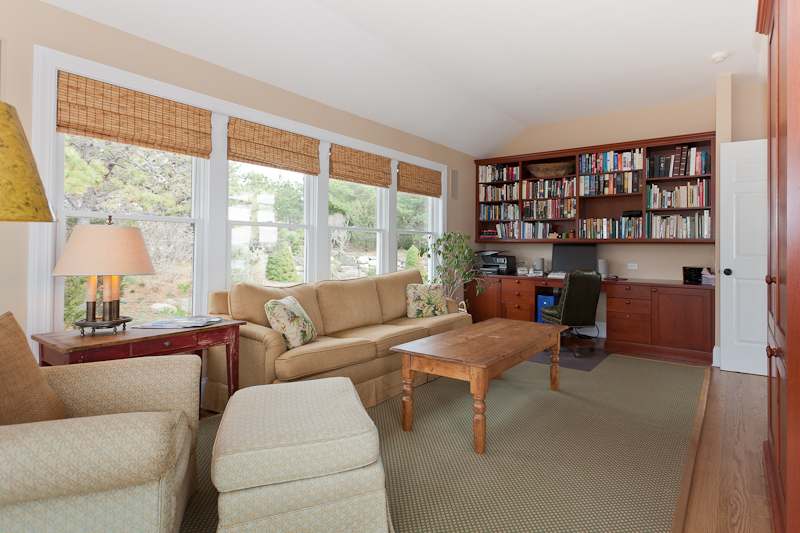
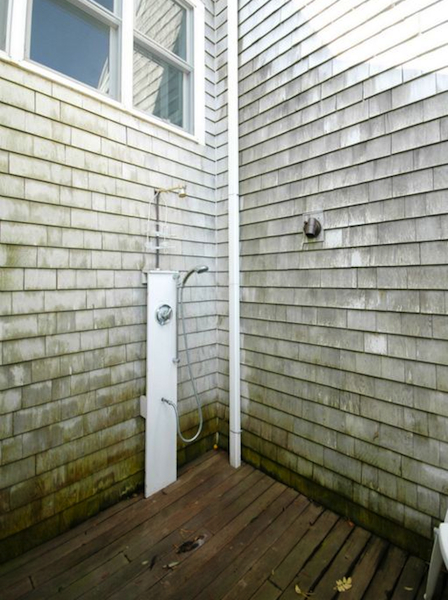
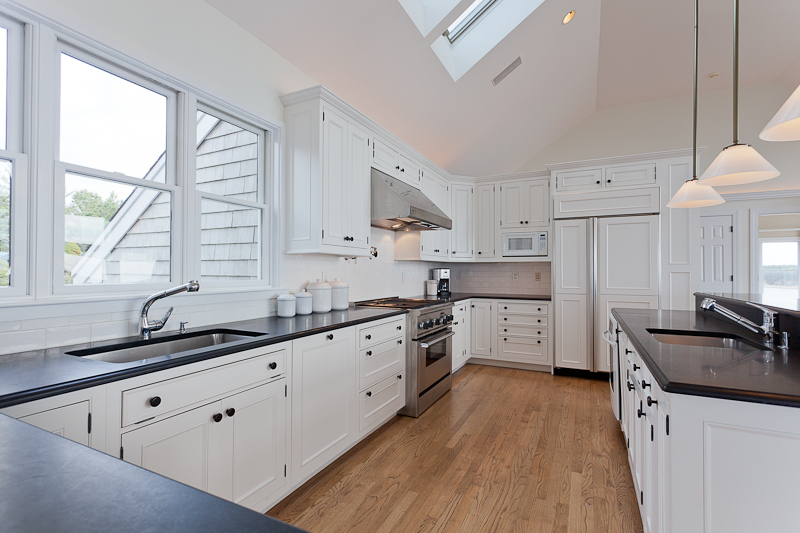
Downstairs Level Floor Plan
Click room for an image
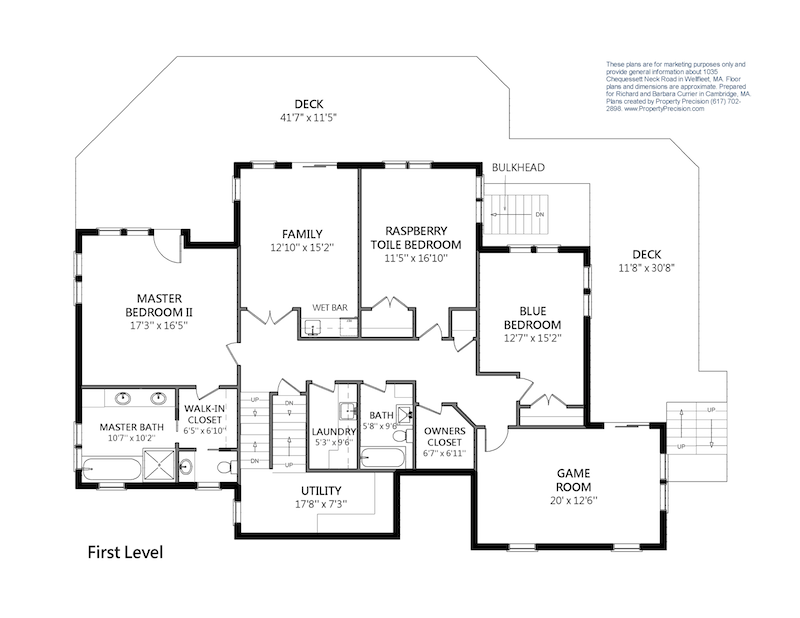
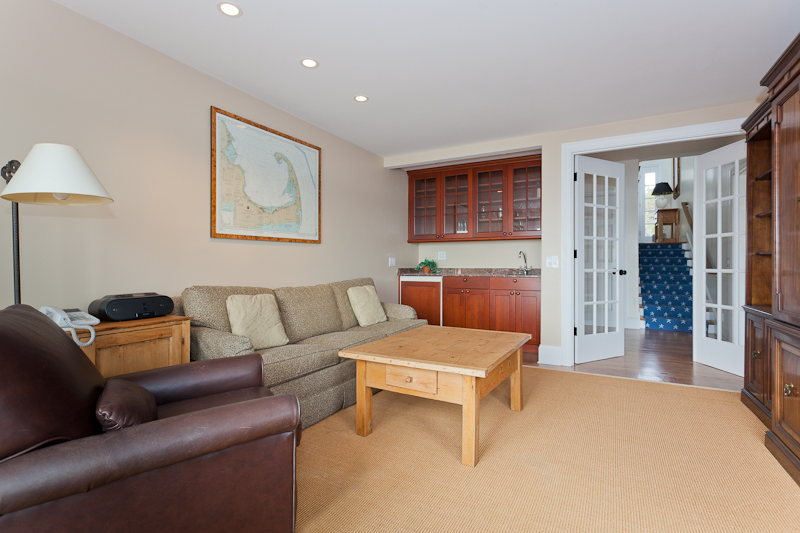
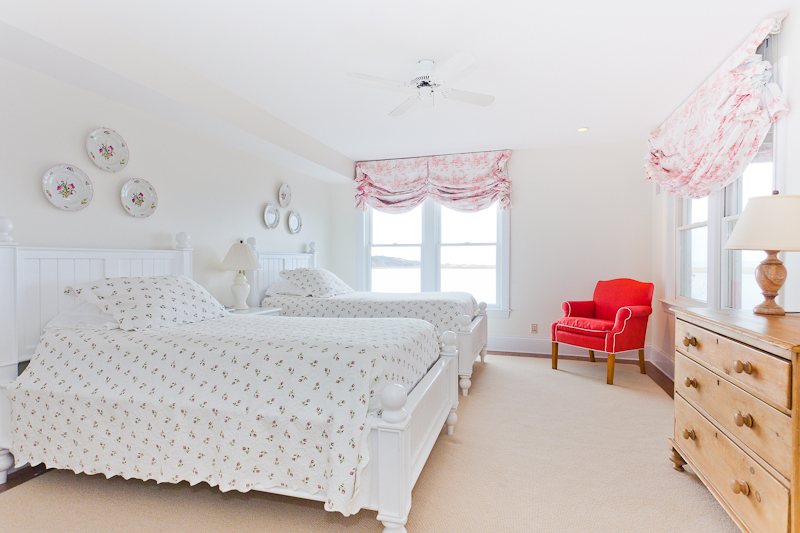
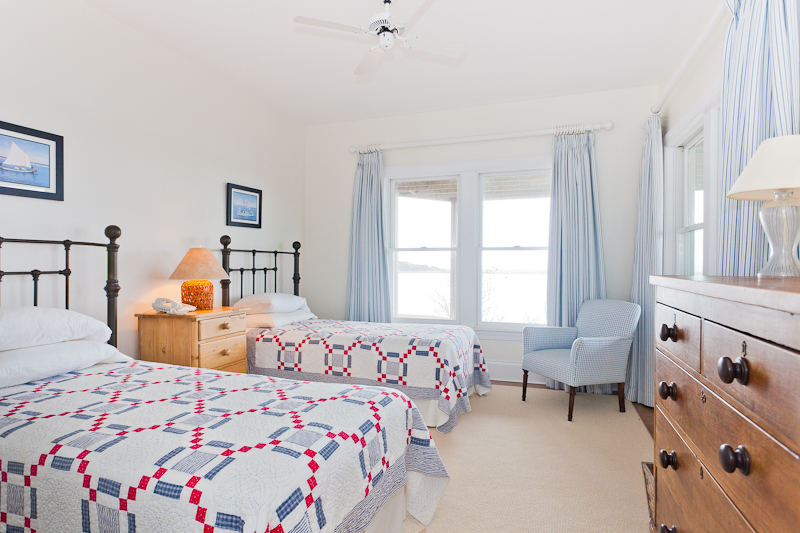
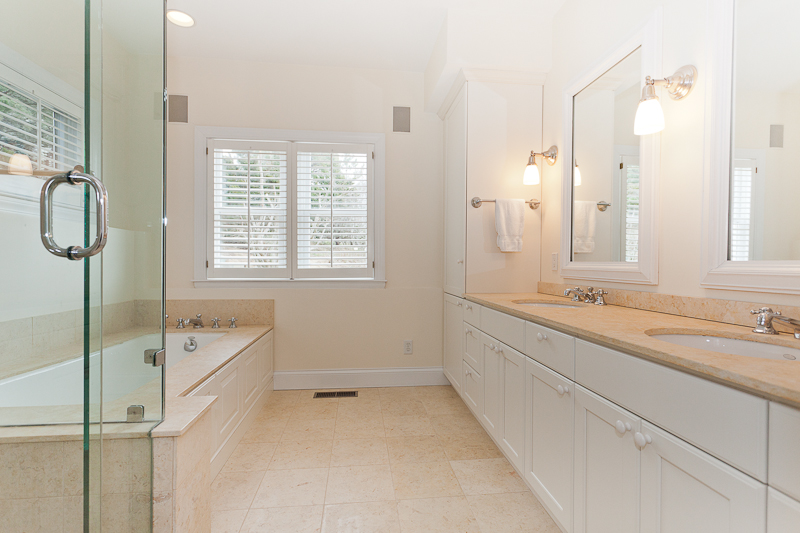
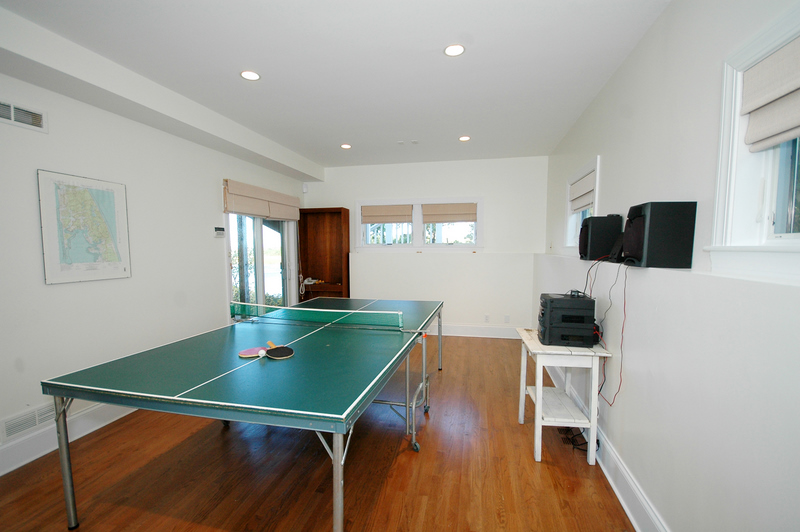
Basement Floor Plan
